City Dwellers Building A House: Chapter One
Do you know what happens when city dwellers start building a tiny house in the forest? Follow our journey 🙂
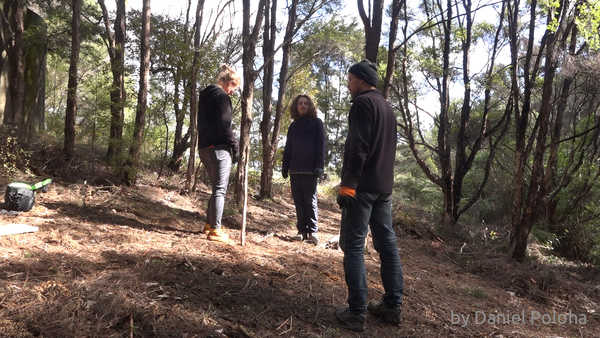
Hmm, we’ve got a slope in the forest. Where and how shall we start?
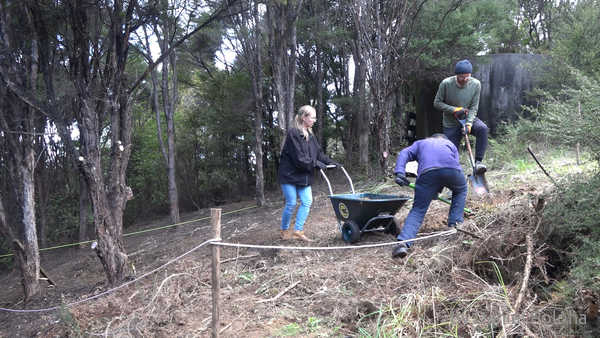
We’ve got approximate borders of the house. Let’s remove the surface debris and soil.
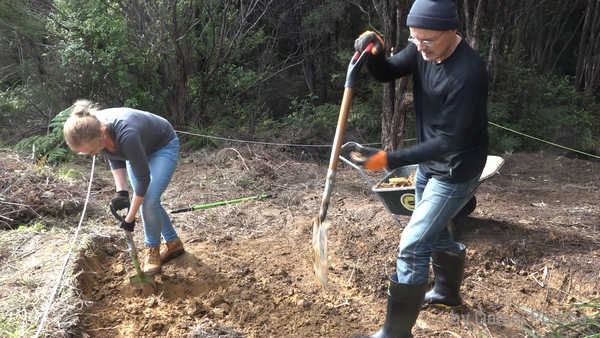
The digging has started.
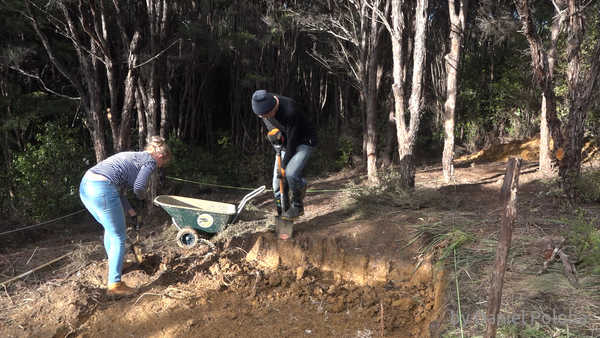
More and more clay has to be removed.
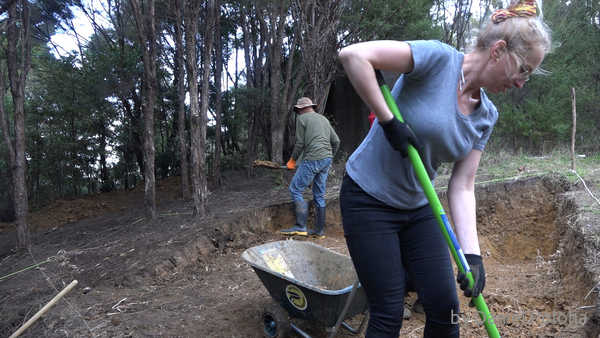
Ivana has got very skilled with the shovel.
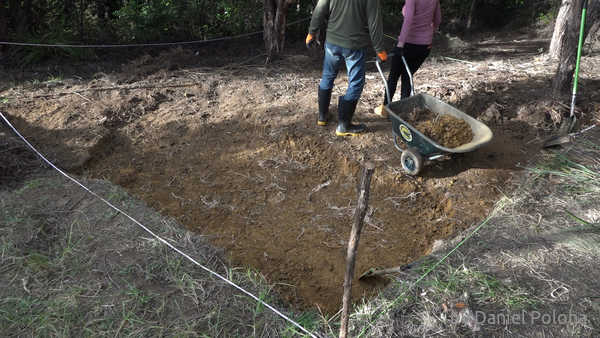
Sometimes we get so exhausted it takes two of us to move the wheelbarrow.
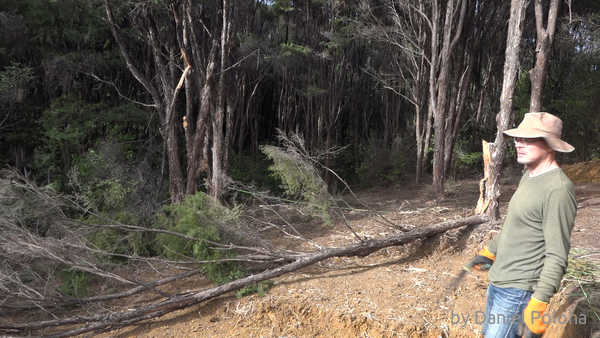
One half of a tree is down.
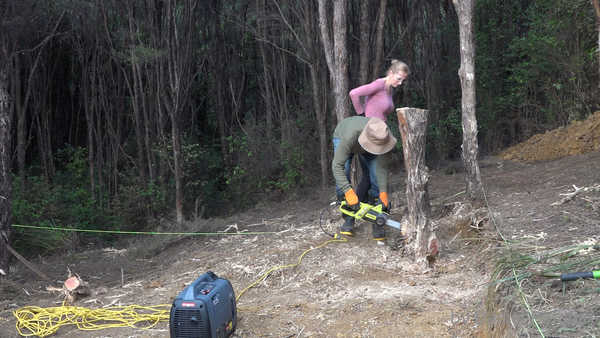
Cutting the trunk down.
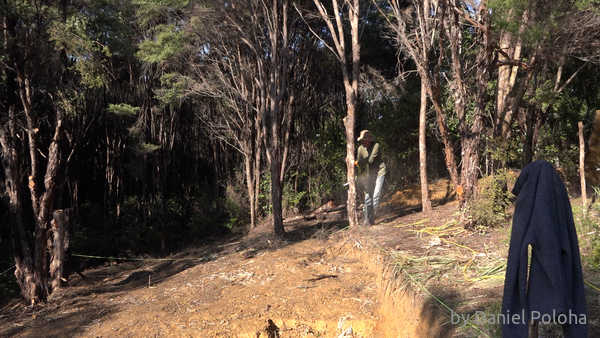
Another tree must go.
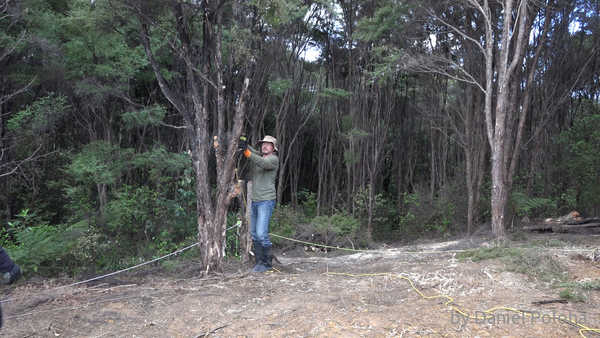
More work with the chainsaw.
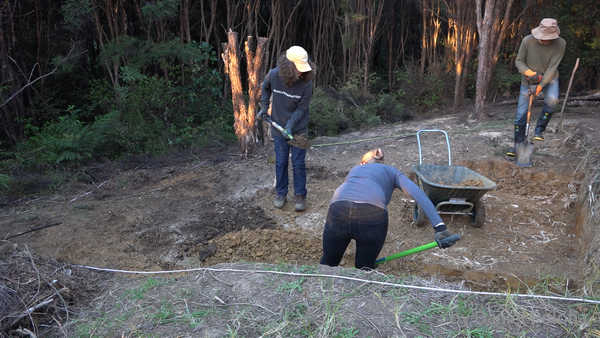
A spade and a shovel, our tools of the trade.
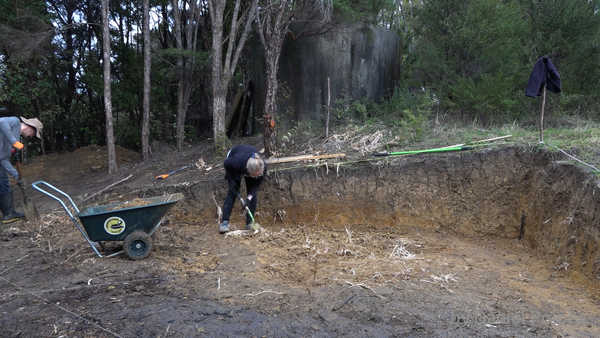
I believe we removed more than two hundred loads of clay.
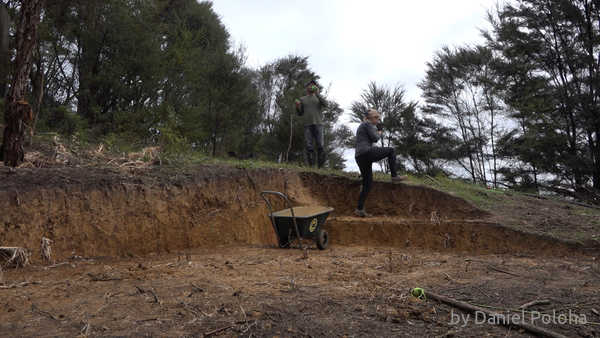
Can you see how deep we got into the slope?
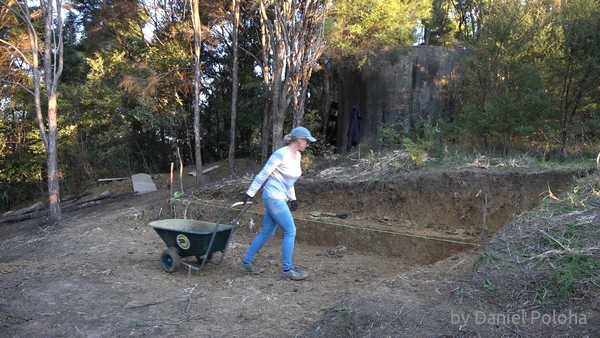
Our chief wheelbarrow driver in action.
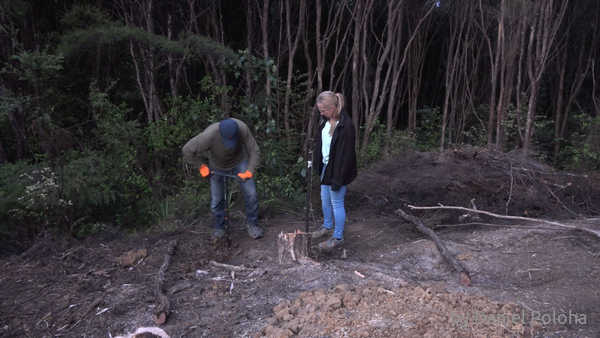
A hand drill in action. The real purpose of the exercise is to find and remove tree roots so the power drill can be used later.
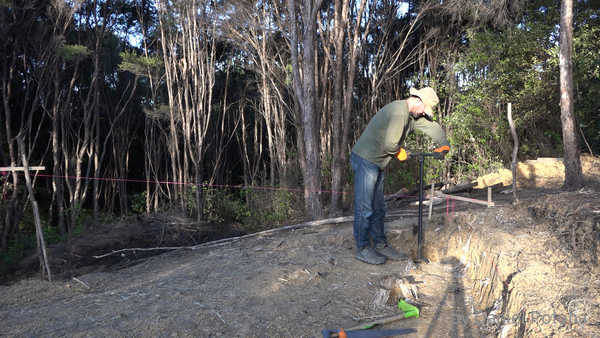
Drilling one of the corner holes using a hand drill.
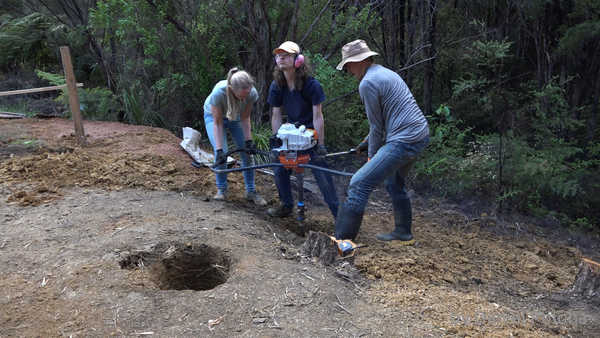
Drilling foundation holes using a power borer. A pretty exhausting job. The drill is heavy and gets even heavier when it gets full of clay.
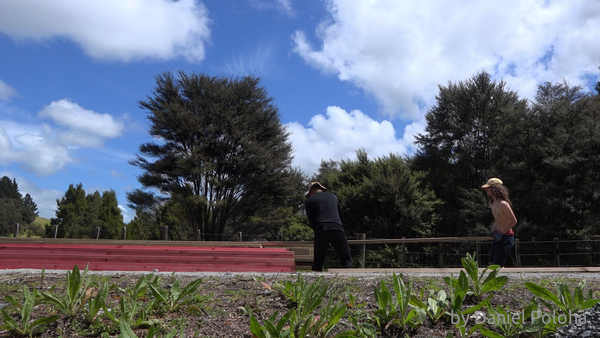
Timber has arrived, we need to clear up our driveway. Interestingly, 5 minutes after we finished the job ambulance needed the driveway to get to our neighbour’s place.

Long foundation piles are quite heavy … but we are almost there.
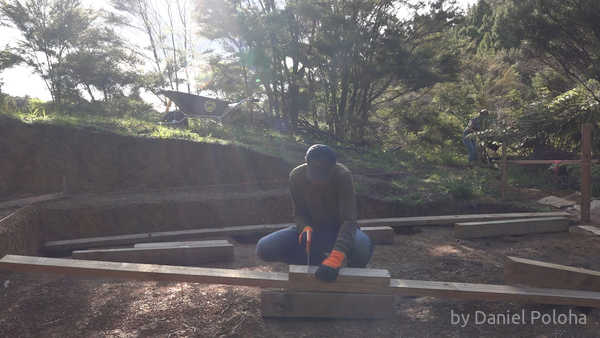
Hand-sawing foundation piles bracing.
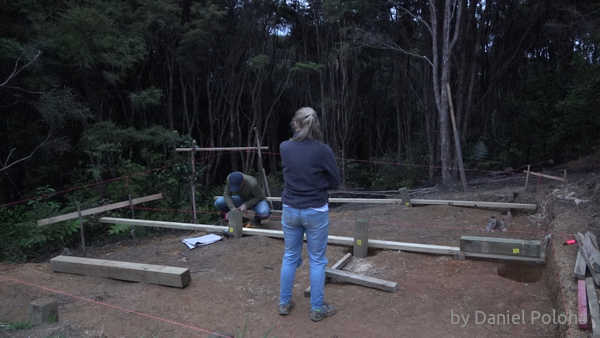
Bracing the piles before concrete can be poured into the foundation holes. The piles must be vertical 🙂
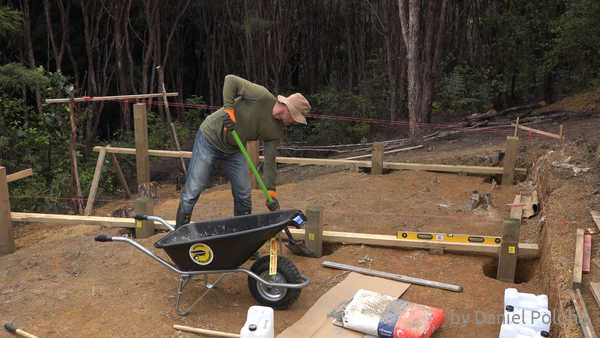
Starting pouring concrete into the foundations.
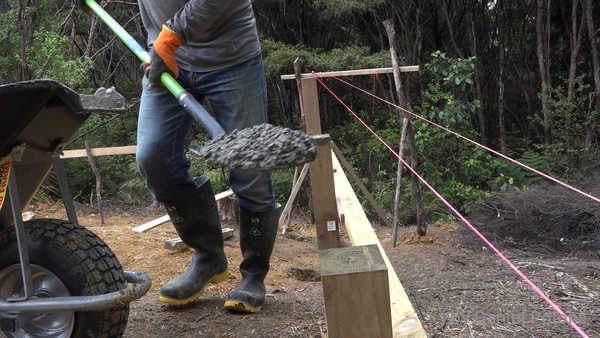
More concrete to fill up all the holes.
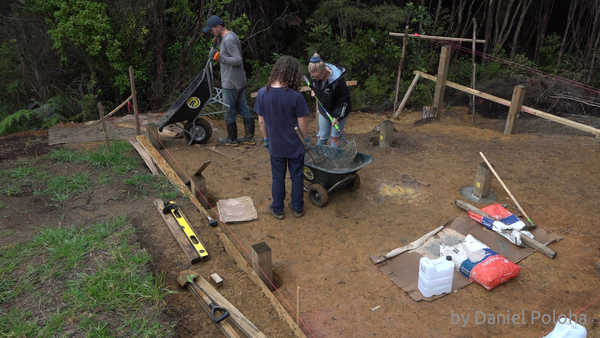
And even more concrete into the corner anchor pile holes.
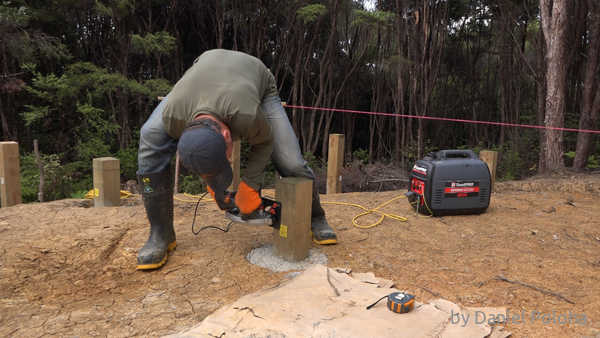
Cutting the piles to exact length so the are all level.
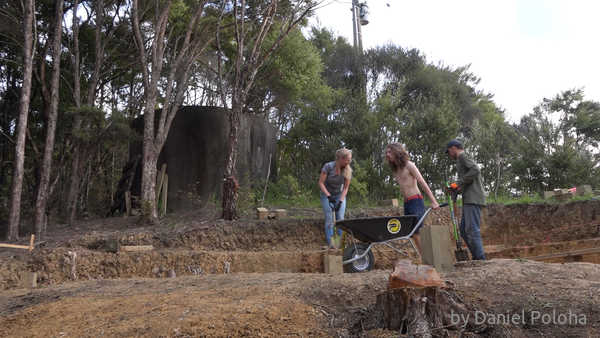
We need to remove more soil around the house perimeter.
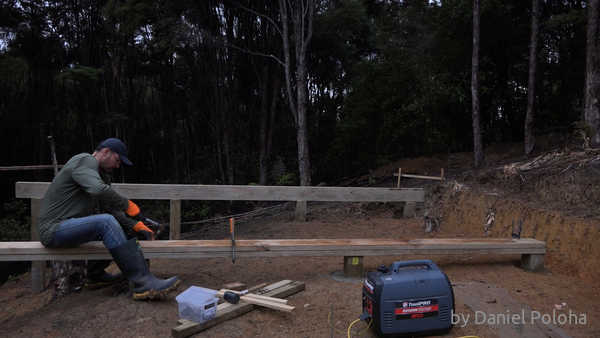
Laminating the double bearers.
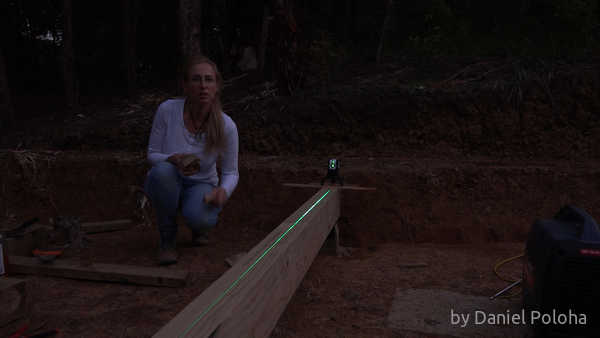
A late night laser show. We are level, hooray!
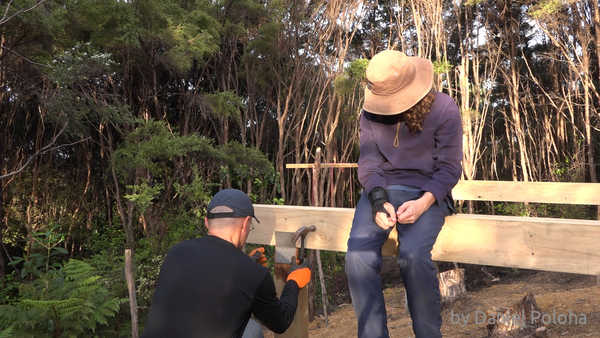
Custom fasteners for the anchor and braced piles.
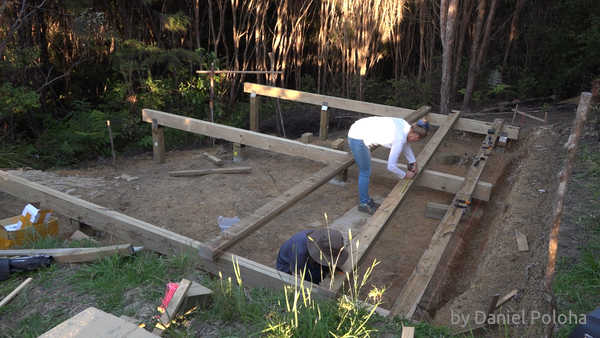
Preparing for the lamination of the double joists.
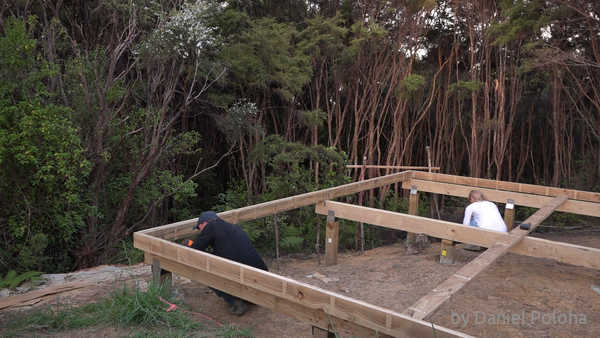
Finishing the joist frame, right angles in all the corners 🙂
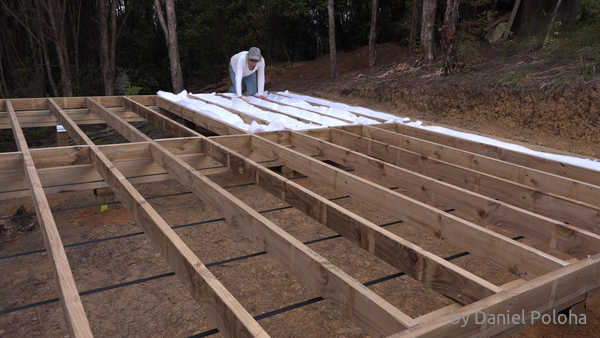
Putting the polyester insulation in place in between the joists.
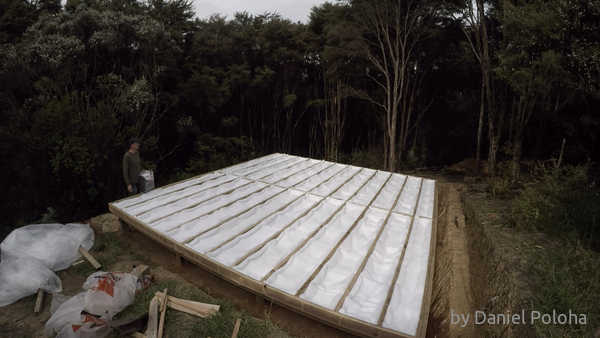
The insulation is in place. The floor will be warm 🙂
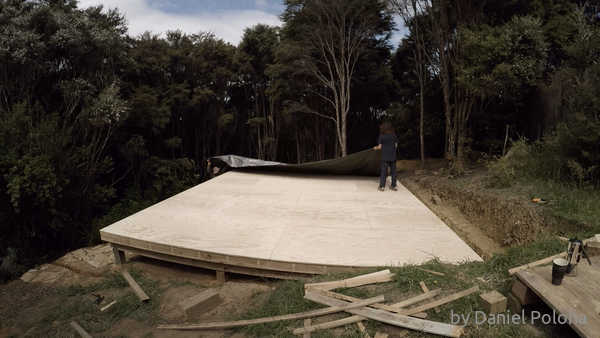
The subfloor structure is done! Let’s cover it with tarp to protect the plywood.